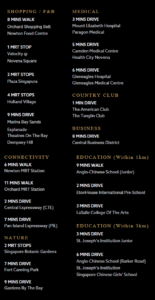
Theme
Proposed conservation of existing single-storey bungalow and new erection of a 36-storey residential flat (Total 138 units) with 4-storey multi-storey carpark, 1 basement carpark, swimming pool and communal facilities at Cairnhill Road.
Factsheet
Unit Mix / Types
Unit Mix / Types
Min Size /sqft
Max Size /sqft
No of Units
Virtual Tour
Siteplan

Facilities
Level 1-4 The Garden Court
Grand Arrival Porch
Conserved Bungalow Clubhouse
Outdoor Function Terrace
Waterwall
Tapis Vert (Green Carpet Lawn)
The Love Sculpture
The Mosaic Carpet
The Tree Of Life
Art Nouveau Garden
Golden Tree Garden
Dining Terrace
Heated Jacuzzi
Outdoor Shower
BBQ Terrace
Picnic Lawn
Level 5 The Oasis
Pool Side Dining Pavilion
Lounge Deck
Event Lawn
Sun Deck
50M Lap Pool
Manicured Flower Beds
Palm Deck
Yoga Deck
Aqua Gym
Reflecting Pool
Leisure Pool
Children’s Playground
Kid’s Pool
Family Pavilion
Changing Room
Management Office
Outdoor Shower
Level 14 The Horizon Terrace
Entertainment Room
Exercise Terrace
Gym
Chill Out Deck
Community Garden
Meditation Deck
Changing Room





