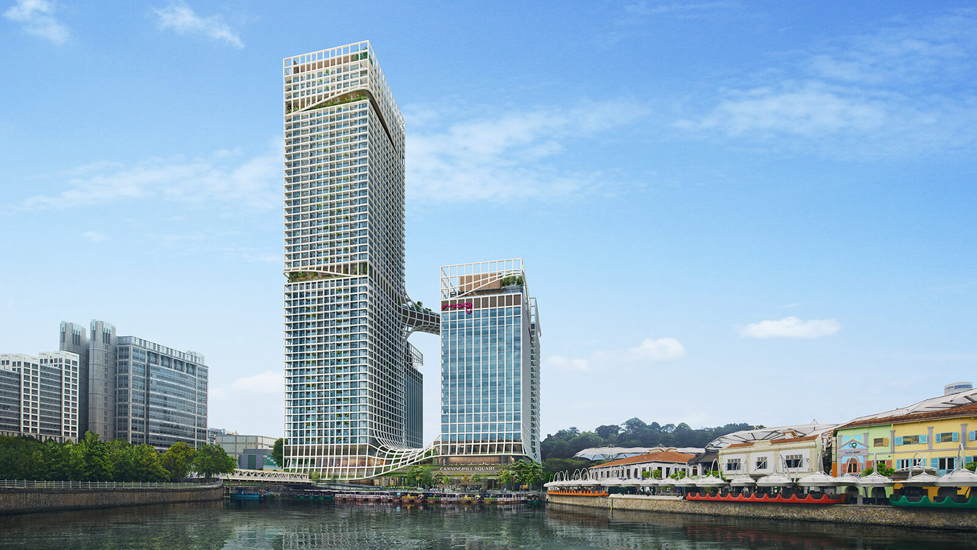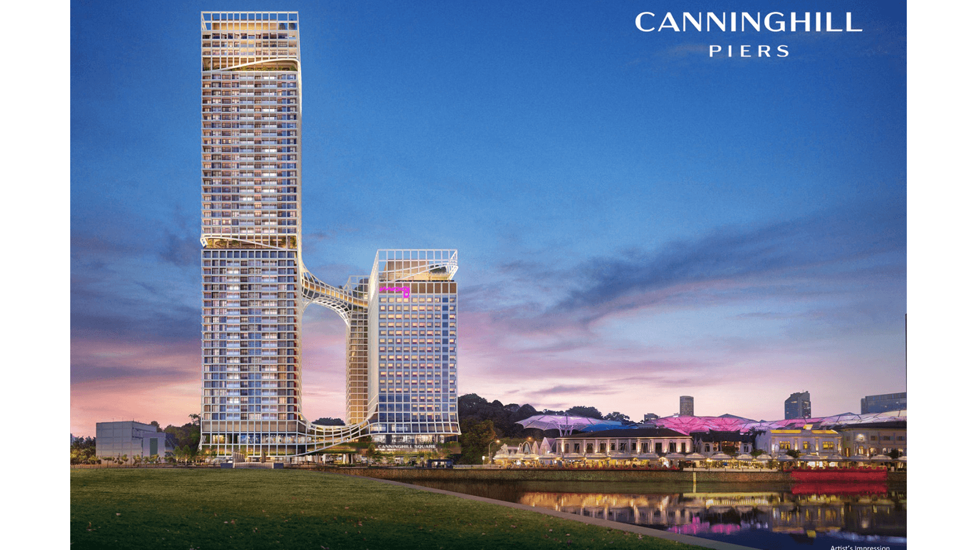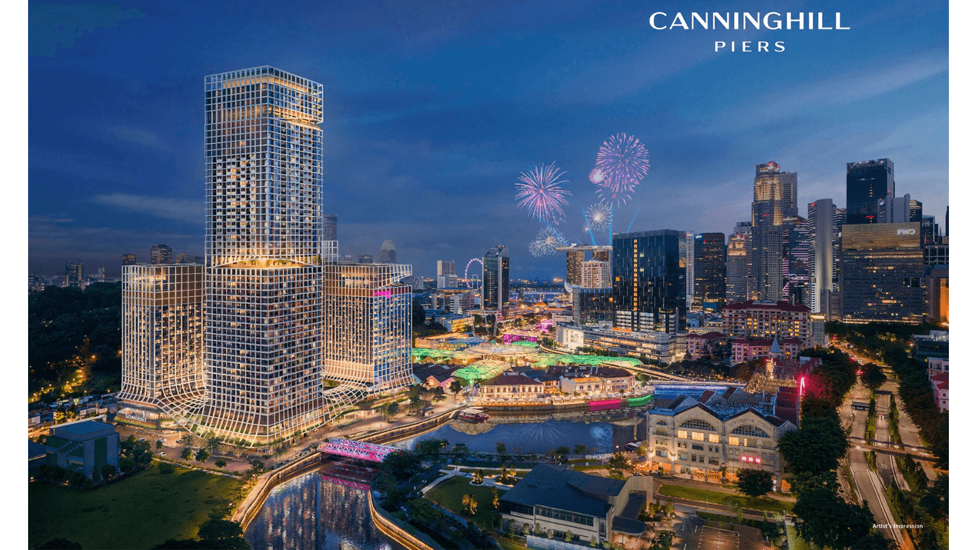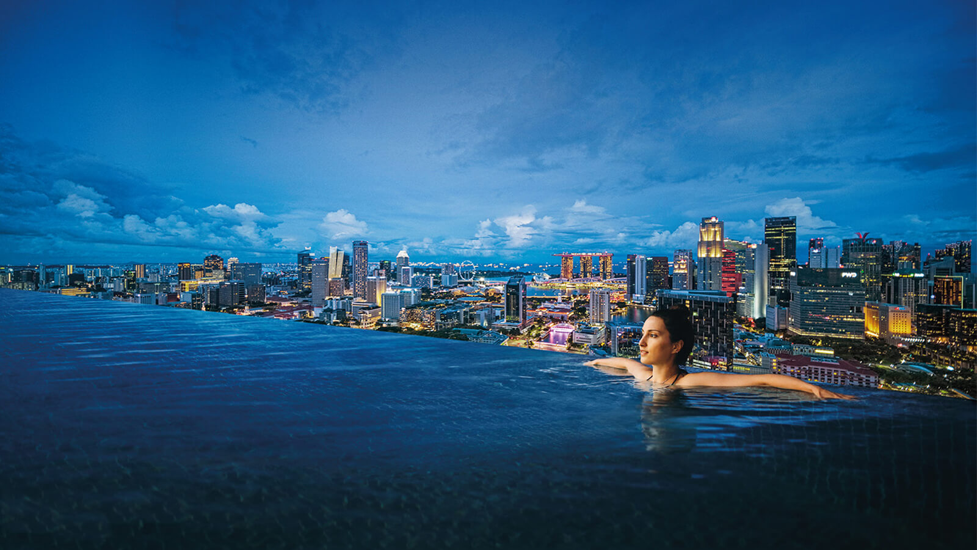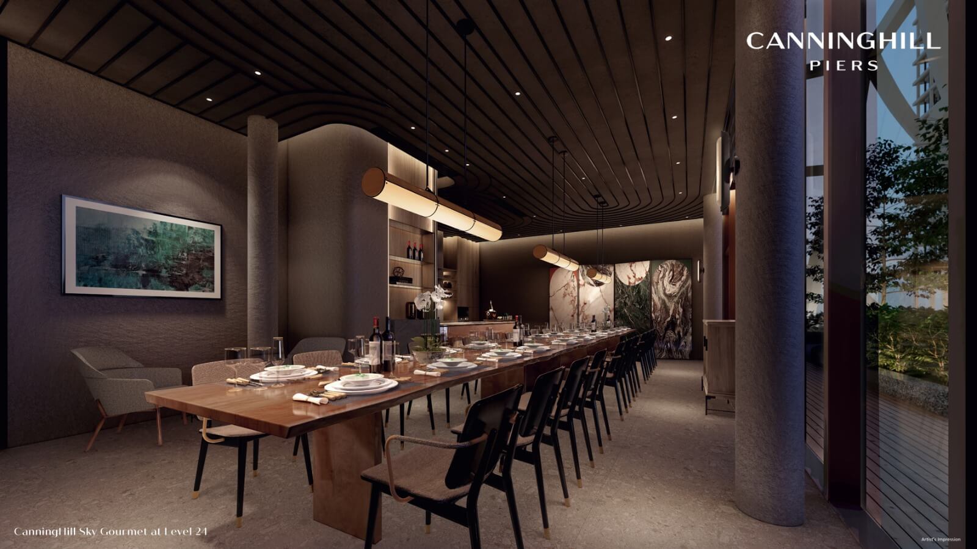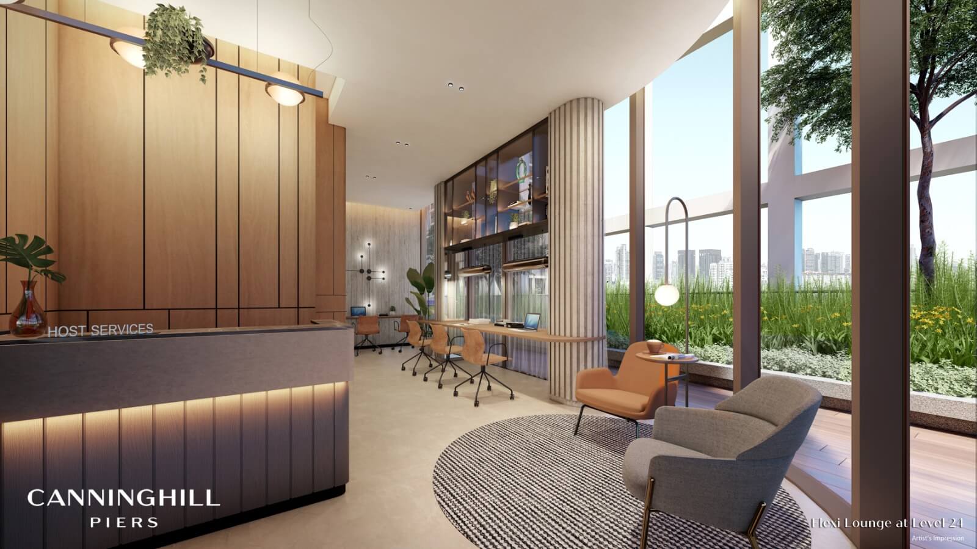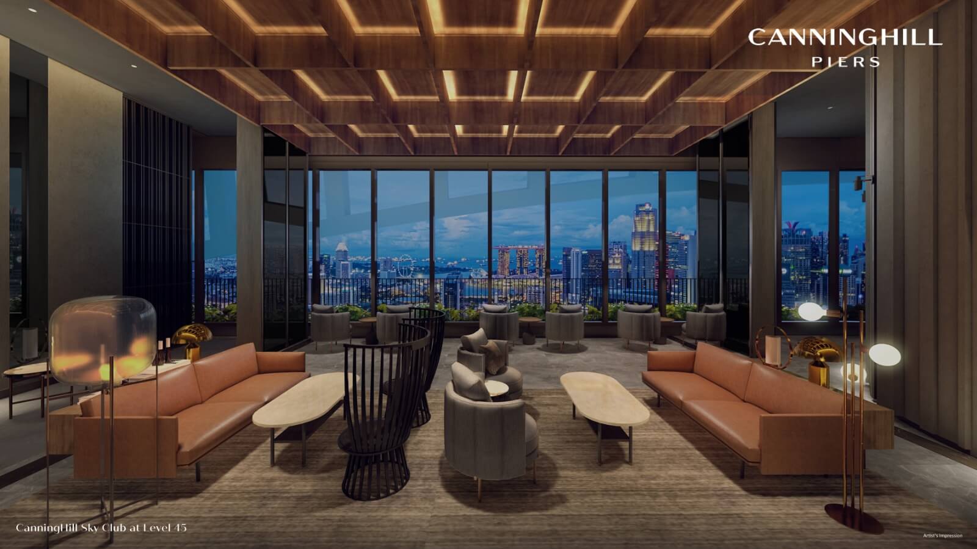Theme
Canninghill Piers is an upcoming integrated development situated at River Valley Road and in the vicinity of Clarke Quay. The property is set to house about 696 units in two 48-storey and 24-storey residential towers. Located next to Fort Canning MRT station on the Downtown Line, the proposed integrated development is expected to open in phases from 2024.
This integrated development will redefine Clarke Quay, one of Singapore’s most exciting entertainment precincts. With its vantage point, multiple frontages, breathtaking views and convenient access to Fort Canning MRT station, the site has outstanding locational attributes for an integrated development comprising residential, commercial, hotel and serviced residence components. By harnessing the strengths and capabilities of all the partners involved, the site will be transformed into an iconic landmark along the Singapore River.
The three heavyweight developers behind Canninghill Piers are CDL, CapitaLand and Ascott Reit. The residential and commercial units are shared between CapitaLand and CDL on a 50:50 basis, the hotel is under CDL, while Ascott Reit takes the serviced apartments with a hotel license.
The three leading developers in Singapore also plan to revamp the river promenade to add new life to Canninghill Piers. The plans agree with URA’s 2019 Master Plan of increasing vibrancy in the area. The demand for Canninghill Piers is expected to be high because of its strategic location with easy access to a myriad of lifestyle amenities.
Naming Rationale
CanningHill Piers is inspired by its unique location with rare dual frontage of the historic Fort Canning Hill and the Singapore River.
Positioning
CanningHill Piers, the latest brand – new luxury residence in the city that will take integrated living to the next level. It will also be the tallest residential development along the Singapore River.
Factsheet
Unit Mix / Types
Unit Mix / Types
Min Size /sqft
Max Size /sqft
No of Units
Virtual Tour
Siteplan

Facilities
Hammock Play
Splash Play
Balance Walk
Nest Play
Rope Climb
Bouldering Wall
Ladder Play
Outdoor Jogging Track
Residential Guardhouse (L1)
Residential Bin Centre (B1)
Common Bin Centre (B1)
Residential Genset (B1)
Carpark Genset (B1)
Residential Carpark Entry/ Exit (L1)
Commercial/ Hotel Carpark Entry/ Exit (L1)
Main Development Drop-Off (L1)
Secondary Drop-Off (L1)
Amenities
Videos









