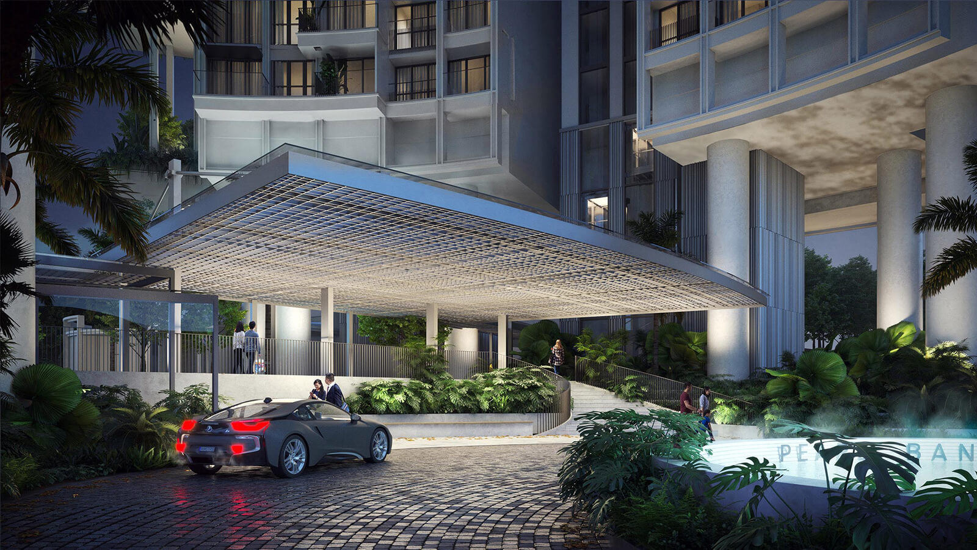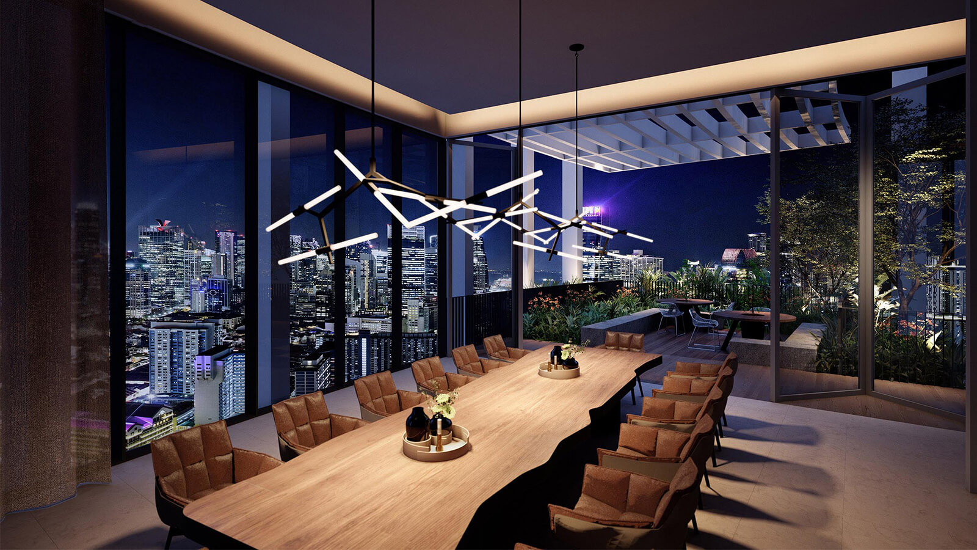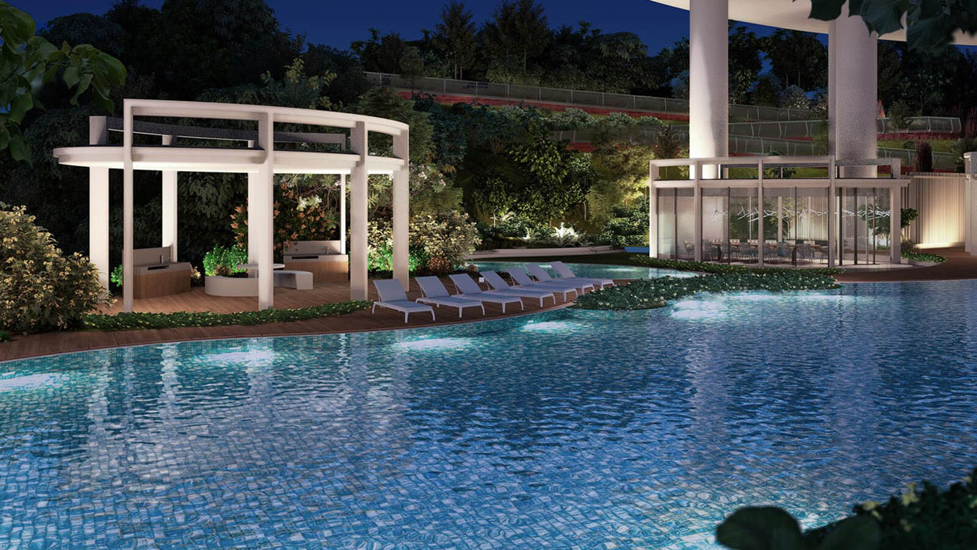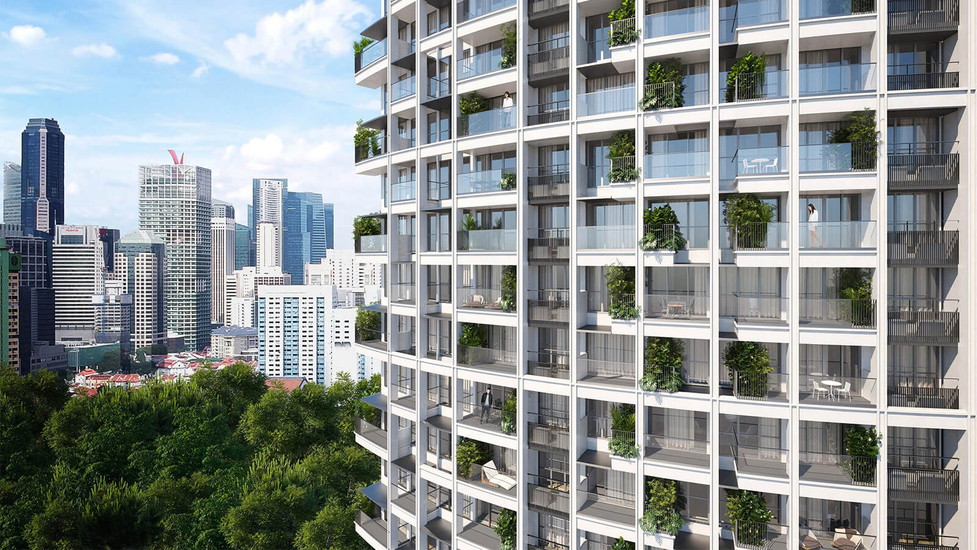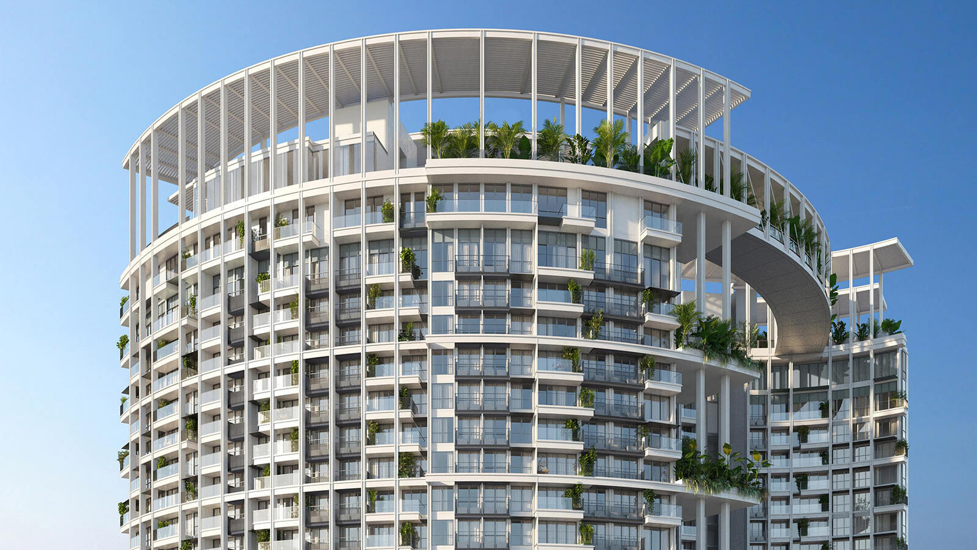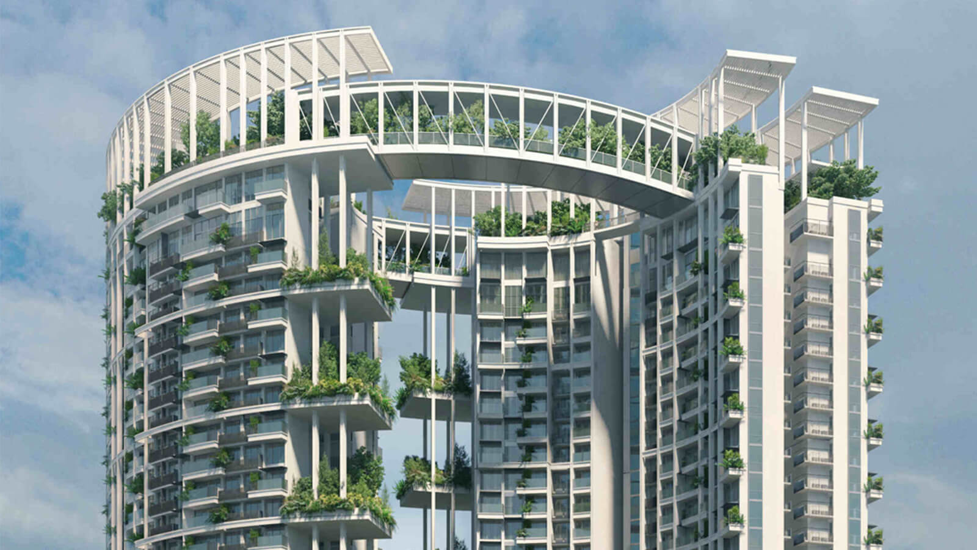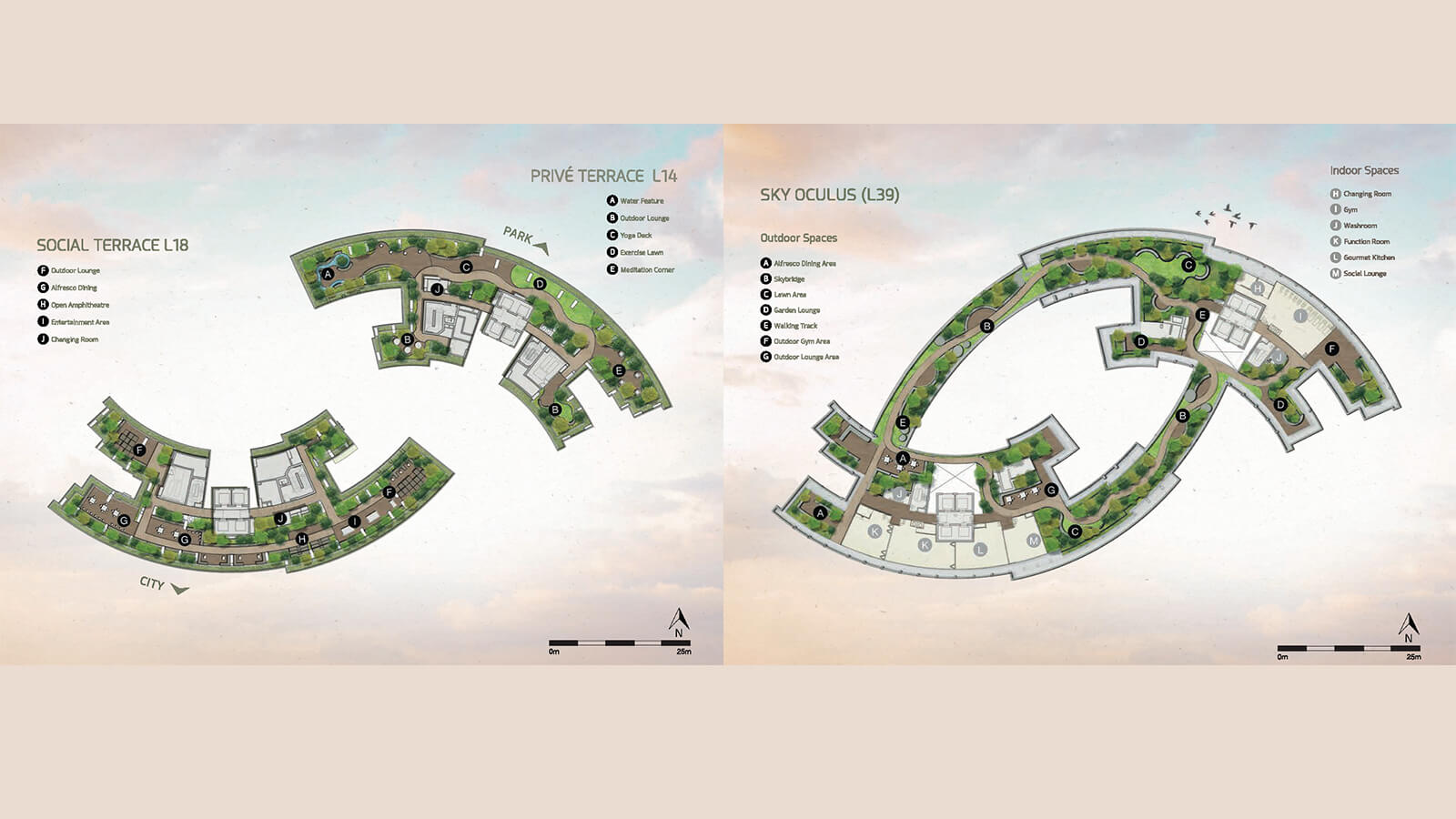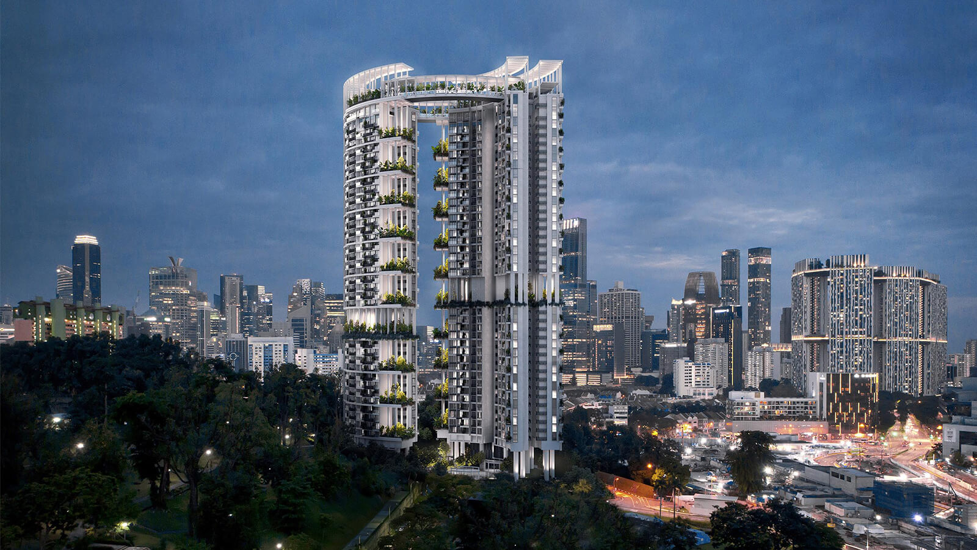
Theme
THE OLD-WORLD CHARM
Perched atop Pearl’s Hill amidst the lush greenery, One Pearl Bank is the upcoming iconic residential development by leading developer, CapitaLand. The majestic 39 storey building stands tall at 178 meters and will feature a curved and slender facade. Residents staying in the two towers will also get to enjoy expansive mesmerising views of the city and Sentosa.
One Pearl Bank design concept on landscaping is the ground level of the site is creating a visual link between the green of the Park and the landscaping of the tower.
One Pearl Bank consist of 2 residential blocks of 39-storey (total 774 units).
Factsheet
Unit Mix / Types
Unit Mix / Types
Min Size /sqft
Max Size /sqft
No of Units
Virtual Tour
Siteplan
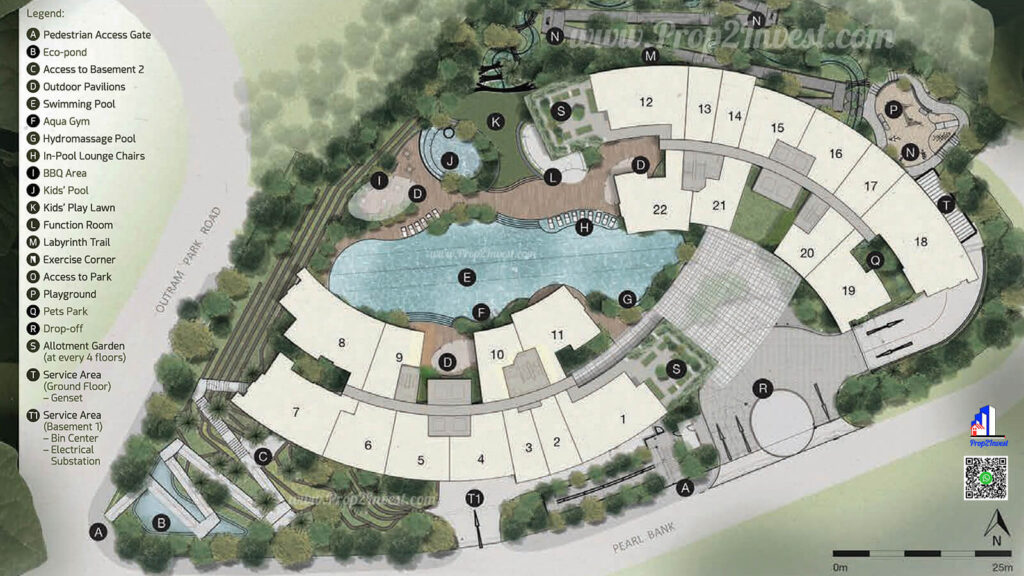
Facilities
Ground Floor
1. Pedestrian Access Gate
2. Eco-pond
3. Access to Basement 2
4. Outdoor Pavilions
5. Swimming Pool
6. Aqua Gym
7. Hydromassage Pool
8. In-Pool Lounge Chairs
9. BBQ Area
10. Kids’ Pool
11. Kid’s Play Lawn
12. Function Room
13. Labyrinth Trail
14. Exercise Corner
15. Access to Park
16. Playground
17. Pets Park
18. Drop-off
19. Allotment Garden (at every 4th floor)
20. Service Area (Ground Floor)
– Genset
21. Service Area (Basement 1)
– Bin Centre
– Electrical Substation
Chillax Terrace L18
1. Outdoor Lounge
2. Alfresco Dining
3. Open Amphitheatre
4. Entertainment Area
5. Changing Room
Prive Terrace L14
1. Water Feature
2. Outdoor Lounge
3. Yoga Deck
4. Exercise Lawn
5. Meditation Corner
Outdoor Spaces
1. Skybridge
2. Alfresco Dining
3. Lawn Area
4. Outdoor Gym Area
Outdoor Lounge Area
1. Garden Lounge
2. Walking Track
3. Gourmet Kitchen
4. Indoor Spaces
5. Changing Room
6. Social Lounge
7. Gym
8. Washroom
9. Function Room
Amenities
MRT Train Stations
- Outram Park MRT Station
- Chinatown MRT Station
Shopping Malls
- Chinatown Point Shopping Mall
- Tiong Bahru Plaza
- Clare Quay Central
Schools & Education
- Queenstown Primary School
- Outram Secondary
- Zhangde Primary School
- Gan Eng Seng School
- Raffles Academy
- Inspiration Design School
- Duke-NUS Graduate Medical School
- MDIS (Management Development Institute of Singapore)
- Global Indian International School




