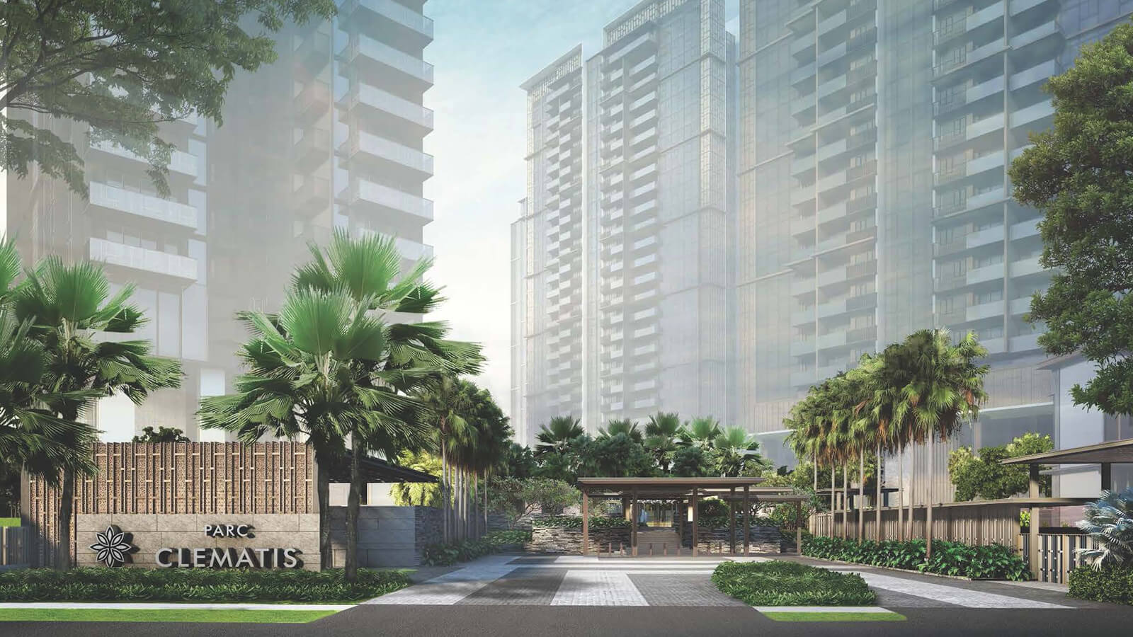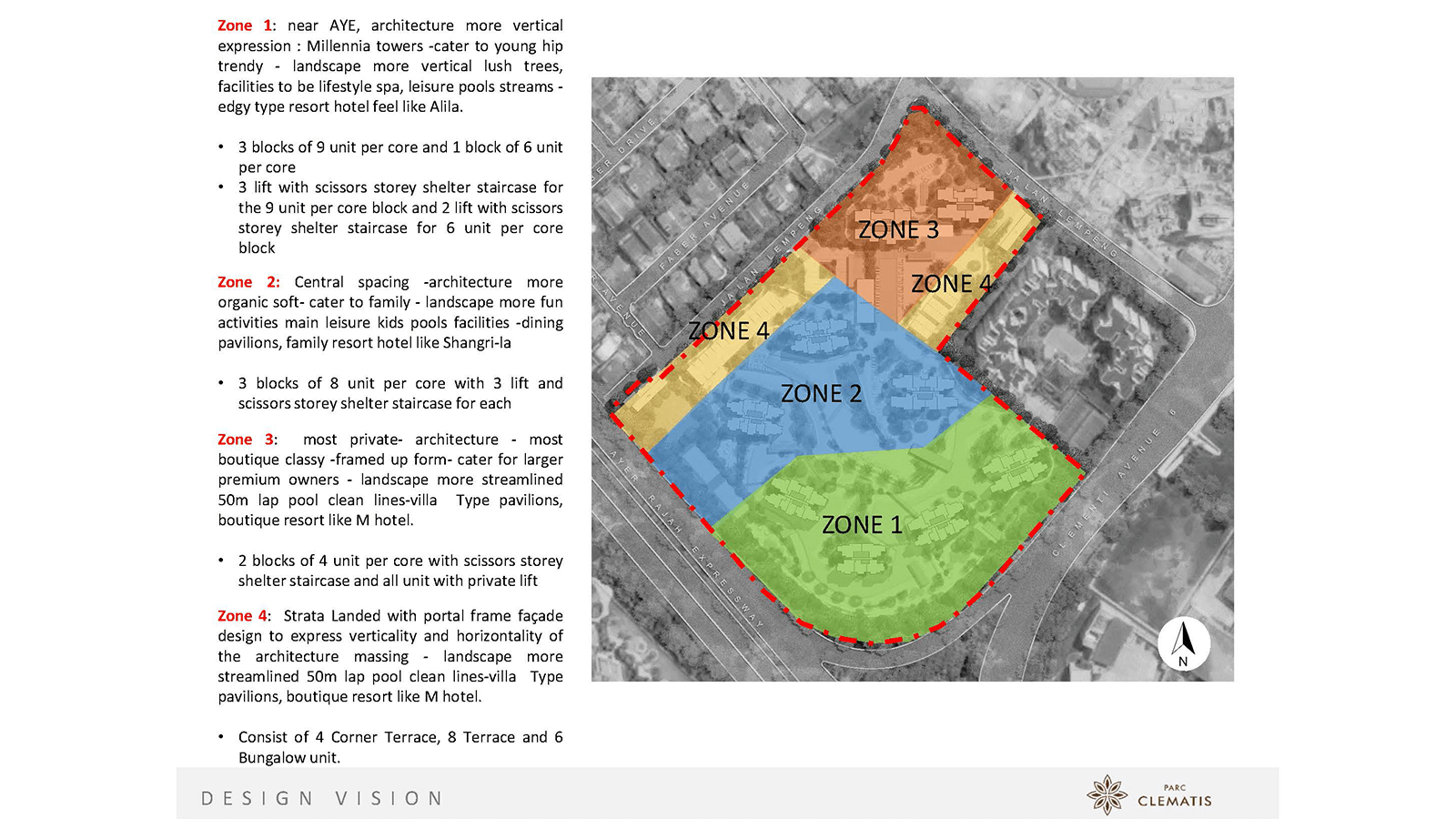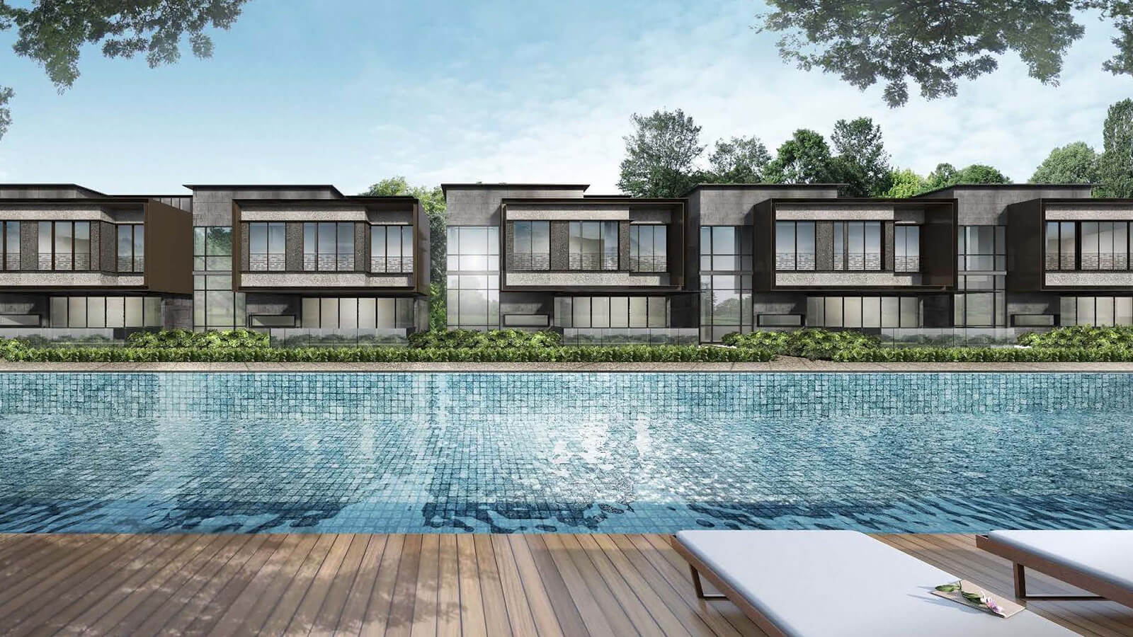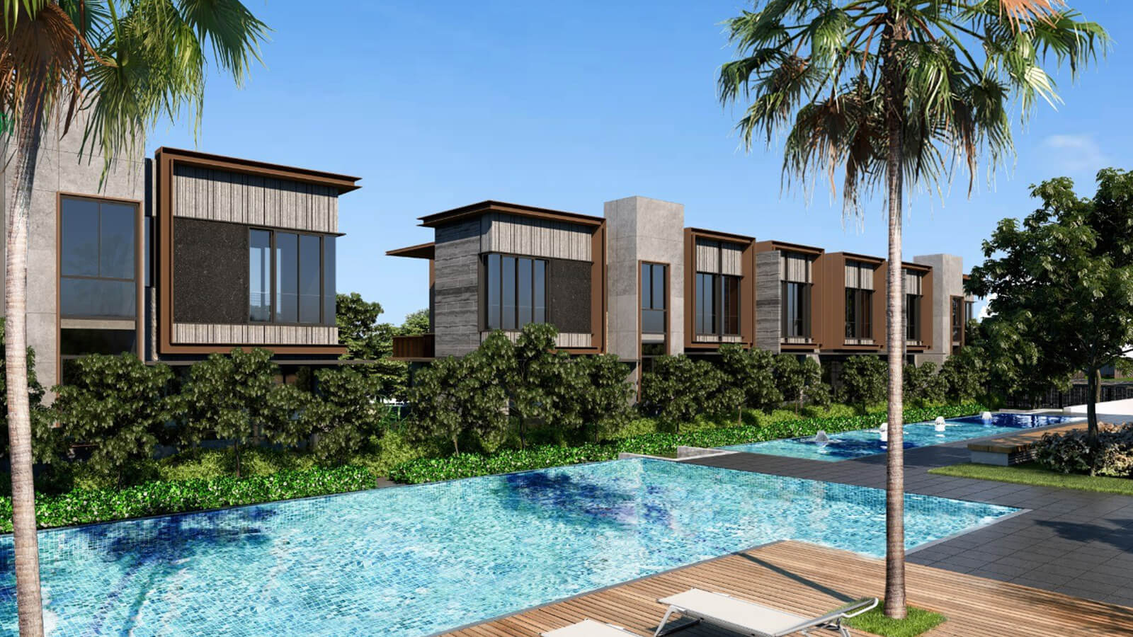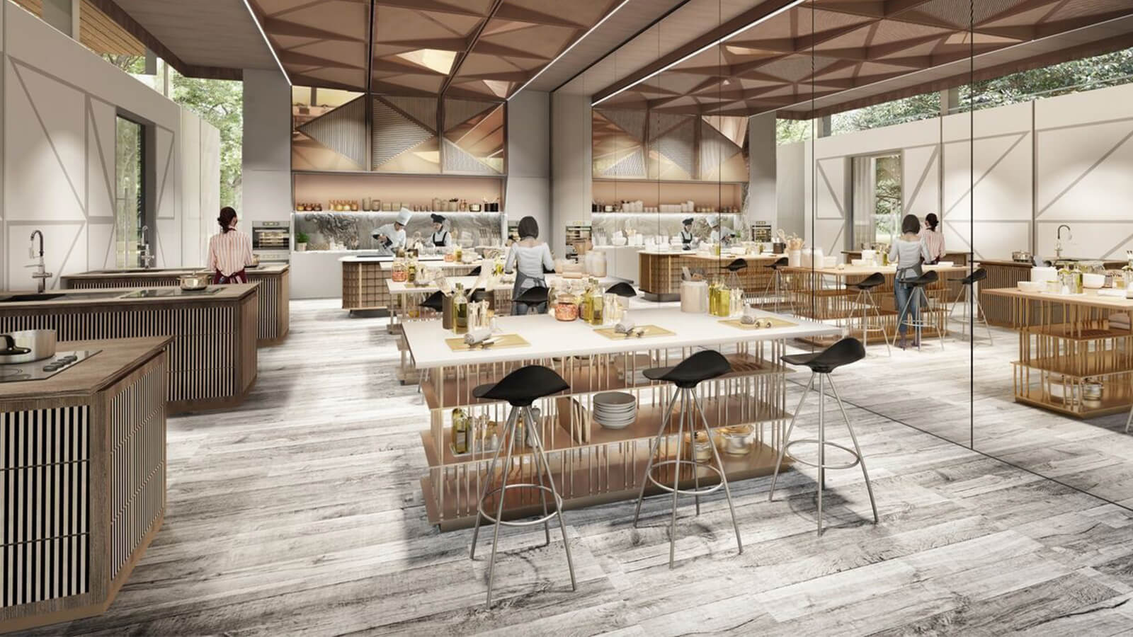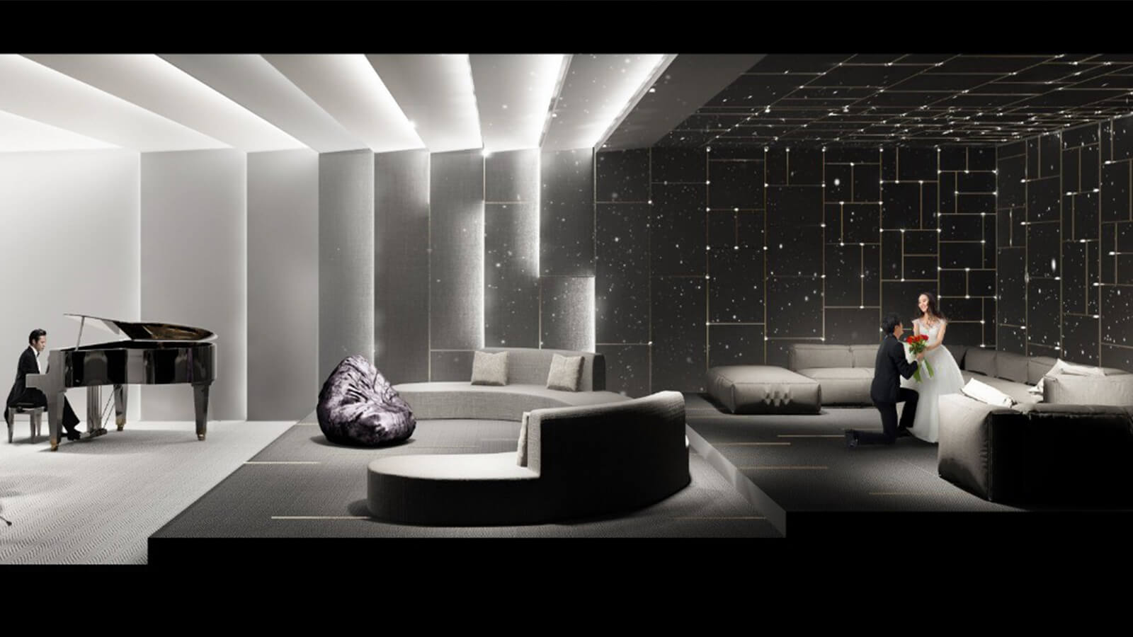
Theme
1450 units (9 blocks of 24 Storey) of Residential Apartment,
8 Strata Terraces,
4 Strata Corner Terraces,
6 Strata Bangalows
Factsheet
Unit Mix / Types
Unit Mix / Types
Min Size /sqft
Max Size /sqft
No of Units
Virtual Tour
Siteplan

Facilities
Enjoy communal living with approx. 400,000sqft of facilities
Ancillaries
• Main entrance
• Drop-off
• Guardhouse
• Side Gate
• Arrival Lobby
• Covered linkway to AYE bus stop B1
• Covered linkway to bus stop B3 and to Clementi MRT via Cascadia
• Secondary vehicular access
• Substation /Transformer Room
• MDF (Main Districution Frames)
• Genset
• Bin Centre
• M&E Ventilation Shaft
Relax
• Lawn 1 (Reading Lawn)
• Rain garden
• Community Garden
• Rain Spa Pavilion
• Cabana
• Lawn 3 (Stargazing Lawn)
• Pavilion study 1 (Chillax Corner)
• Pavilion study 2 (Chillax Corner 2)
• Sky garden (Block 8E & 24th Story)
Relax
• Lawn 2 (pycnic lawn)
• Dining deck
• Jacuzzi alcove 1
• Jacuzzi alcove 2
• Aquatherapy pool
• Reflexology garden
• Hydrotherapy pool
• Dining pavilion (tea place)
• Pavilion (57udy / lounge 1)
• Pavilion (study / lounge 2)
Active
• Clubhouse 2 (Chef's kitchen)
• Clubhouse 3 (Celebration hall)
• Dining pavilion (Mediterranean 1)
• Dining pavilion (Mediterranean 2)
• Dining pavilion (Caribbean)
• Dining pavilion (Greenhouse)
• Dining pavilion (Teppanyaki)
• Dining pavilion (Wok it)
• Toddlers play pool
• Kids' water play
• Pavilion kids portable bbq (kids' playhouse)
Balance
• Water Features 1
• Water Features 2
• Water Features 3
• Clubhouse 1 (Reading Room)
• Changing Room & Steam Room
• Laundry Pavilion
• Pool Deck 1
• Pool Deck 2
• 50m Lap Pool 1
• Pool Deck 3
• 50m Lap Pool 2
• Pool Deck 4
• 50m Lap Pool 3
• Pool Deck 5
• Courtyard Pavilion (Clematis Pavilion)
• Pavilion (Pet's Playground)
• Pet Lawn
Active
• Clubhouse 4 @ L1 (Multi-Purpose Entertainment Room: Music/Games Console/Movie)
• 4 Clubhouse 4 @L1 (Multi-Purpose Games Room)
• Clubhouse 5 @ L2 (Gym)
• Clubhouse 5 @ L2 (Dance Studio)
• Playground 1 (Aquatic Themed)
• Main Pool (Beach Pool)
• Tennis Court
• Multi-Purpose Court
• Outdoor Fitness 1
• Outdoor Fitness 2
• Pavilion Sport (Sports Arena)
• Camping Garden
• Playground 2 (Inclusive)
• Playground 3 (Zoo Themed)
Amenities
Convenience
➢ Located in a matured estate – Clementi Central
Abundance of Amenities
➢ Clementi Mall
➢ Cityvibe
➢ 321 Clementi
➢ Wet & Dry market
➢ Hawker Centre
Transportation Hub
➢ Short walking distance to Clementi MRT Station (EW23)
➢ 2 Stations to Buona Vista MRT Interchange (Circle line,
The Star Vista, Biopolis & Fusionopolis)
➢ Direct line to Raffles Place and City Hall MRT Interchange
➢ 1 Station to Jurong East MRT Station (Jurong Lake District
– Westgate, Jem, Jcube & IMM)
➢ Right next to Clementi Bus Interchange
Connectivity
➢ to other parts of the island are accessible via major
expressways like AYE, PIE and BKE as well
Educational Hub
➢ Pei Tong Primary School, Nan Hua Primary & High School,
Clementi Primary & Secondary School, ACS (I), NUS High
➢ United World College, Singapore Polytechnic, Ngee Ann
Polytechnic
➢ National University of Singapore
Medical Hub
➢ NUH, Ng Teng Feng Hospital
➢ Jurong Medical Centre



