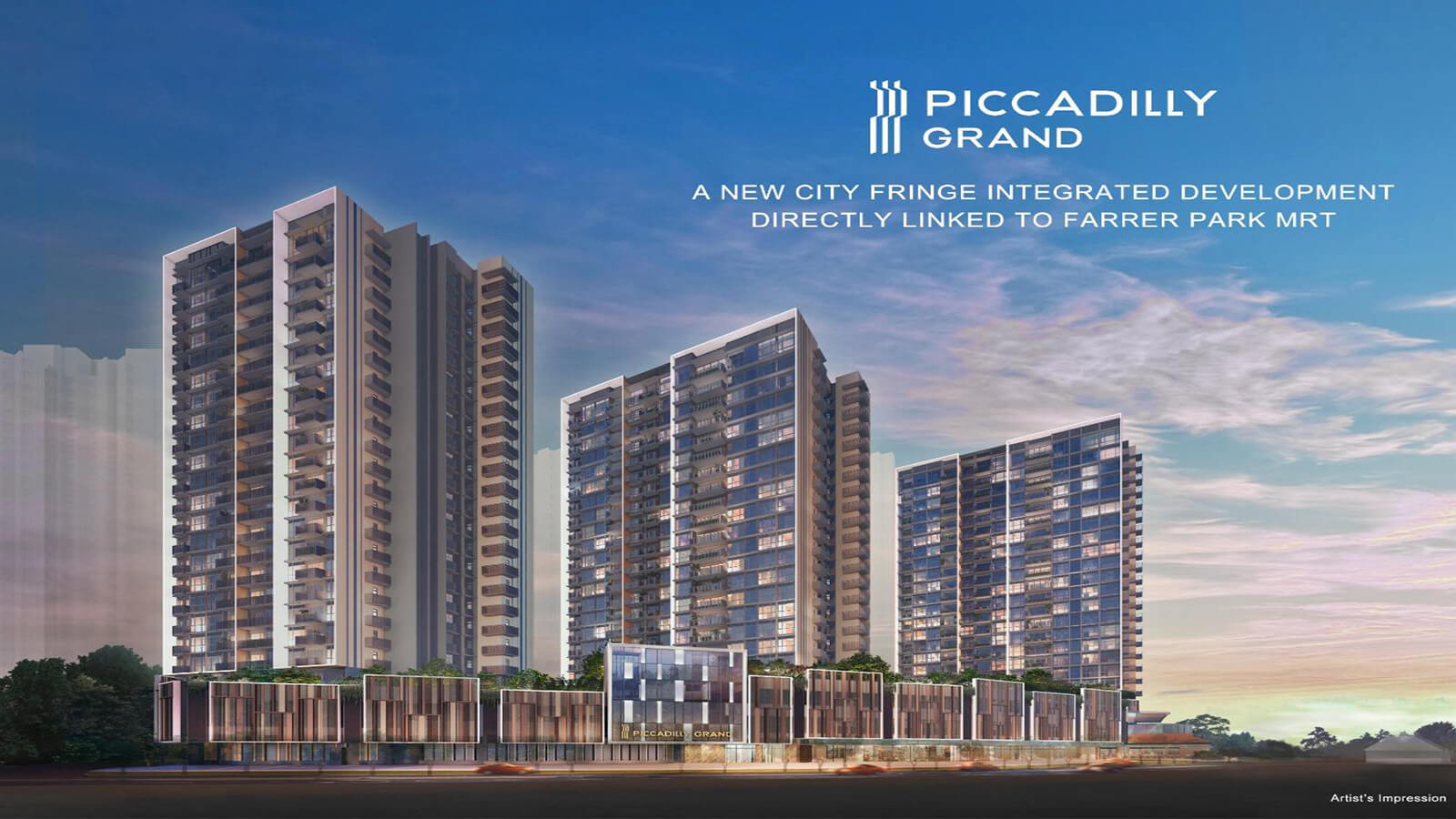Theme
Taking cue from neighboring roads name after English boroughs and countries such as Northumberland, Hampshire, Birchand Ruthland, the proposed Integrated Developmen tabove the Farrer Park MRT station will bename PICCADILLY GRAND for the residence and PICCADILLY GALLERIA for the commercial component on the ground floor level.
Together, PICCADILLY GRAND & PICCADILLY GALLERIA reflect and respect the onomatology of the neighborhood while improving the gentrification of this central integrated development (like its London city namesake) with a promise of urbane pleasure to come.
Factsheet
Unit Mix / Types
Unit Mix / Types
Min Size /sqft
Max Size /sqft
No of Units
Virtual Tour
Siteplan

Facilities
BOTANICAL ZONE
3RD LEVEL
Relaxation Courtyard
Secret Garden
Botanical Deck
Botanical Spa Pool
TRANQUILLITY ZONE
4TH LEVEL
Tranquillity Spa
Tranquillity Clubhouse
- Co-work Lounge
- Studio
- Dining Room (3rd Level)
Wellness Lawn
Wellness Lounge
VITALITY ZONE
4TH LEVEL
Vitality Trail
Gourmet Grill Pavilion
Pool Deck
Vitality Pool
Pool Cabana
Chill-Out Lounge
SOCIAL ZONE
4TH LEVEL
Social Clubhouse
- Gymnasium
- Changing Room
- Function Room 1 & 2
Multipurpose Court
Pool Deck
Family Pool
Social Deck
Kids’ Play Pool
Kids’ Play
Pets’ Play
ANCILLARY
Ventilation Shaft
(2ND & 3RD Level)
Water Tank
(Roof Level)
ARRIVAL ZONE
1ST LEVEL
Arrival Clubhouse
a. Welcome Reception
b. Arrival Lobby
c. Arrival Lounge
Guardhouse
Residential Drop-off
Smart Parcel
Clubhouse Lift
Amenities
TRANSPORT
Direct Link to Farrer Park MRT Station
2 Stops to DhobyGhaut MRT / Inerchange
SCHOOLS
St Joseph’s Institution Jnr
Farrer Park Primary School
Hong Wen School
Shopping Centre & Eateries
City Square Mall
Mustafa Centre
HEALTHCARE
Integrated Healthcare & Hotel Development
Videos







