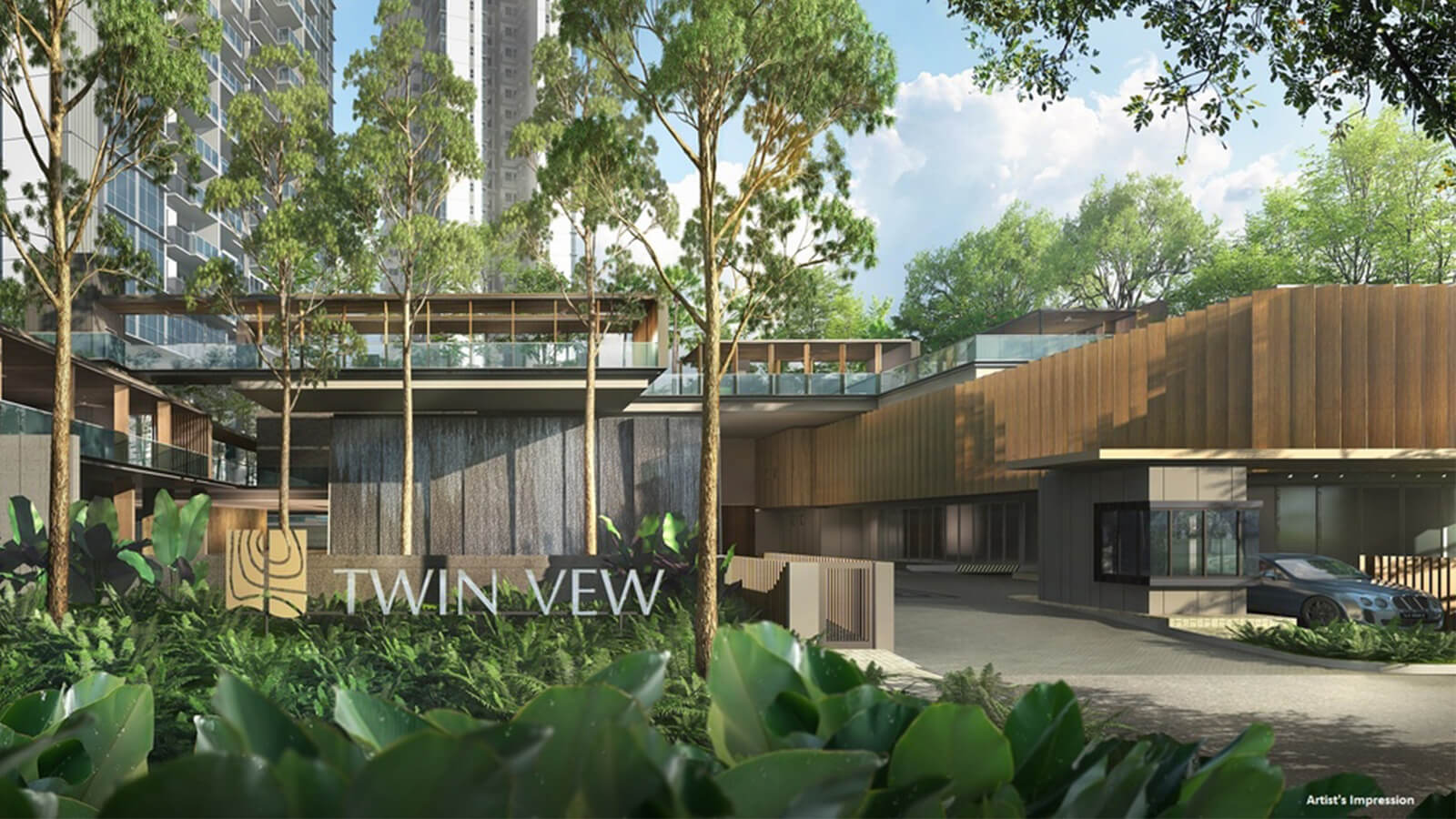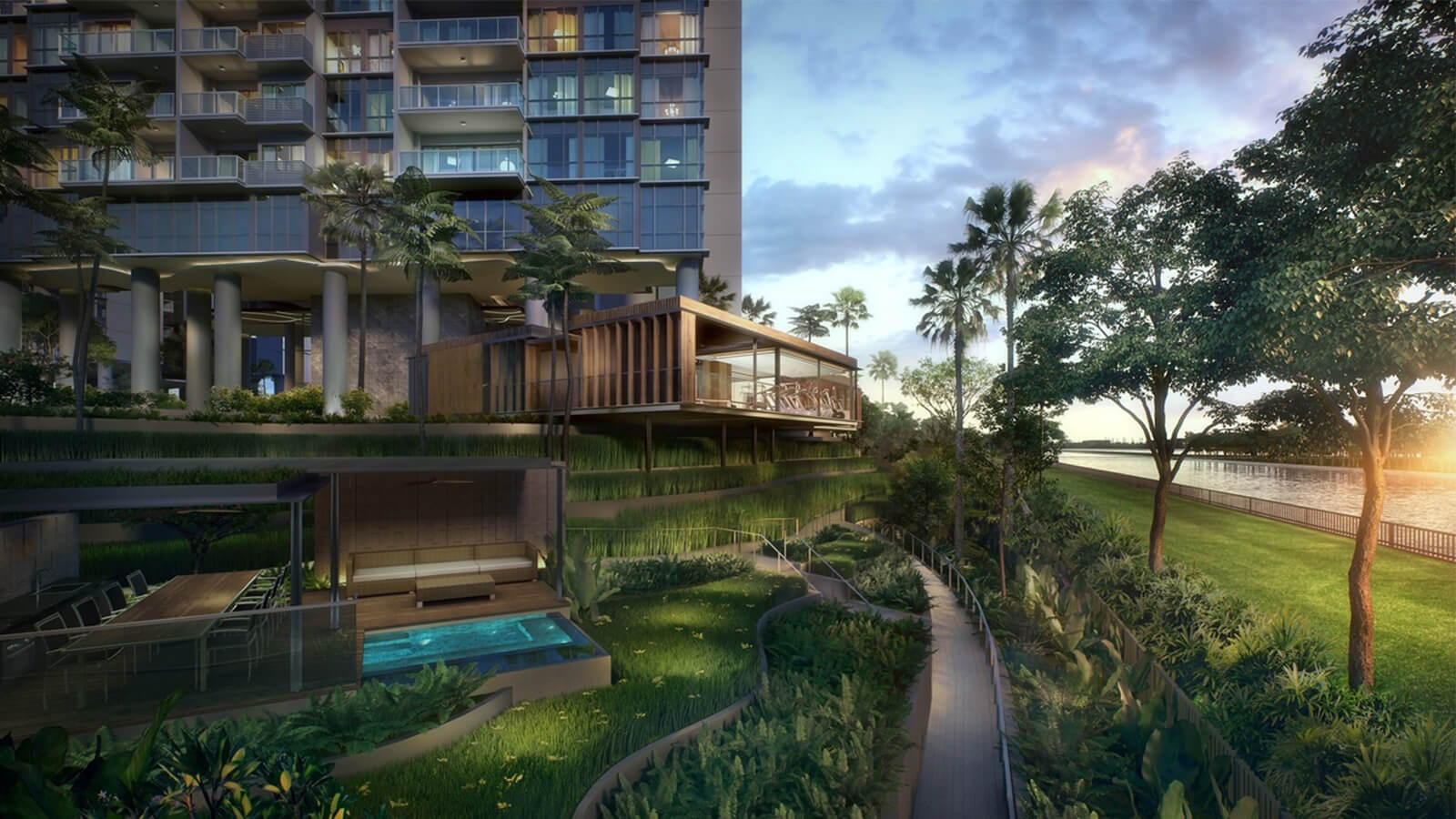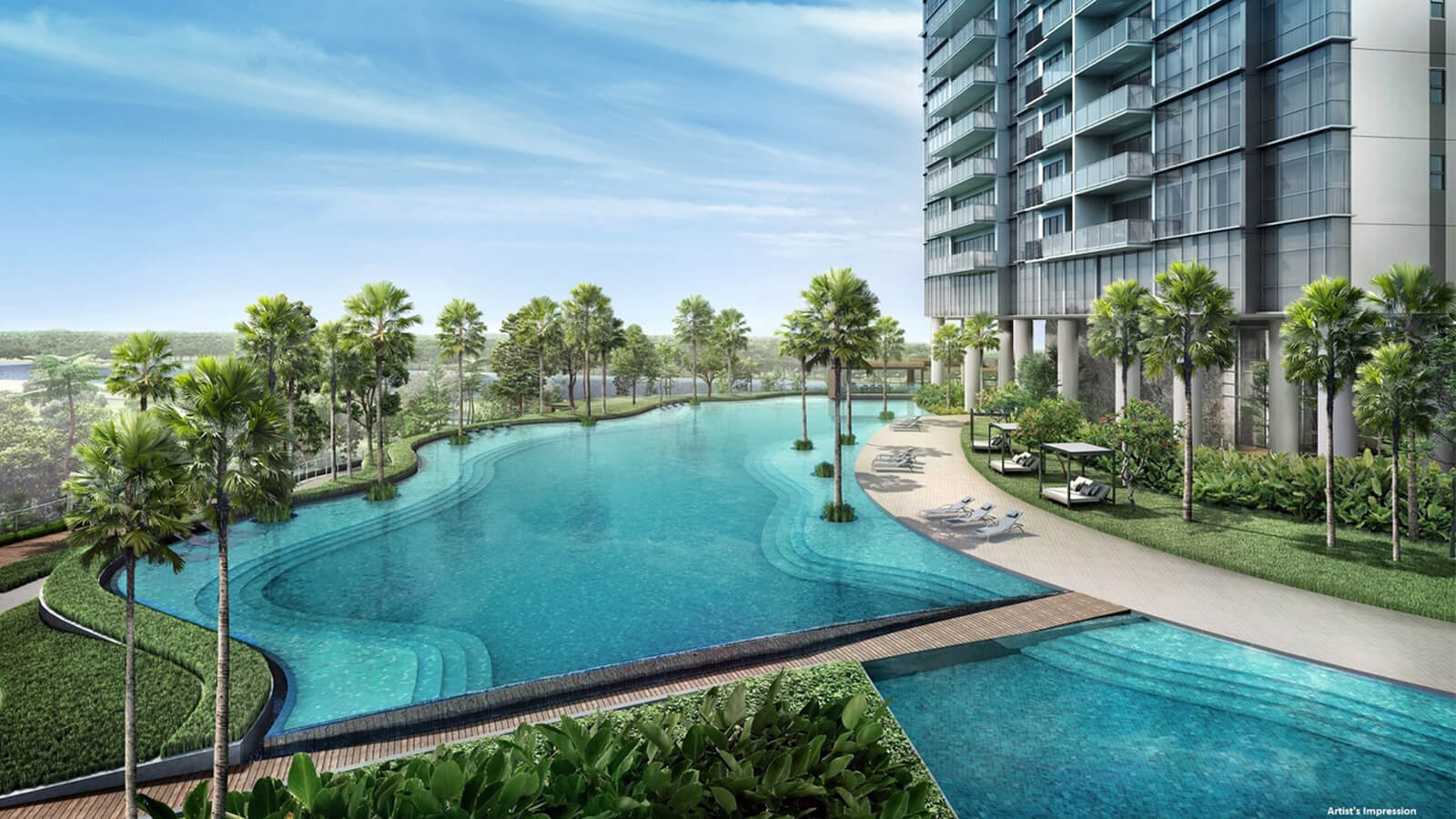
Theme
“Inspired by terrace formations, cascading waters and river valleys, the development is an architectural scenography of natural settings to achieve a true reflection of riverside living”
Consist of 2 towers of 36-storey with 1 childcare centre, 2 shop units and 2 levels of basement carparks, recreational facilities on e-deck & sky terraces.
Factsheet
Unit Mix / Types
Unit Mix / Types
Min Size /sqft
Max Size /sqft
No of Units
Virtual Tour
Siteplan

Facilities
Arrival Zone
1. The Foliage Drive
2. The Waterfall
3. Guard House
4. Drop Off
5. Arrival Court
6. Grand Court
7. Side Gate
Family Zone
8. Tennis Court
9. Herb Garden
10. Mist Garden
11. Meditation Deck
12. Forest Cabana
13. Forest Lounge
14. Garden Swing
15. Alfresco Lounge
16. Hammock Garden
17. Tree House Dining Lounge
18. The Lantern Walk
19. The Flower Garden
20. Reflexology Path
21. Kid’s Pool with Bubble Jet
22. 50m Pool
23. Massage Jet
24. Water Bed
25. Sun Deck
26. Poolside Cabana
27. Putting Green
Club VEW
28. River View Gymnasium
29. Viewing Pavilion
30. Dining Pavilion
31. Function Pavilion
32. Forest Club Room
Interactive Zone
33. Kid’s Party Pavilion
34. Water Play
35. Trampoline Pod
36. Playground
37. Adventure Play
38. Riverfront Dining Villa with Jet Pool
39. Waterfront Dining Villa with Jet Pool
40. Riverfront BBQ Pavilion
41. Riverfront Trail
Executive Zone
42. Co-Working Space
43. Study Alcove
44. Reading Lounge
45. The Retreat
46. View Out Pavilion
Auxiliary
47. Shower and Steam Room
48. Toilet
Others
49. Childcare Centre
(near main entrance)
50. Two Shops units
(near main entrance)
Sky Terraces
Sky Wellness (Tower 91)
51. Cabana Lounge
52. Sky Fitness
53. Meditation Alcove
54. Reflexology Walk
Sky Garden (Tower 93)
55. Sky Grill
56. Sky Dining
57. Chess Garden
58. Viewing Lounge
59. Garden Walk
60. Stargazing Corner
Amenities
• Retail – Clementi Mall, JCube, JEM, BigBox
• Hawker/ Market – Teban Gardens Road Market and Food Centre/ Ayer Rajah
Food Centre/ Clementi Market and Food Centre
• Parks – West Coast Park/ Clementi Woods Park/ Jurong Lake Garden/ Sungei
Pandan park connector
• Healthcare – Ng Teng Fong Hospital/ Jurong Community Hospital
Schools:
Primary Schools
Nan Hua Primary School
Qifa Primary School
Pei Tong Primary School
Clementi Primary School
Fairfield Methodist School (Primary)
Secondary Schools
Commonwealth Secondary School
Tanglin Secondary School
Clementi Town Secondary School
Nan Hua High School
Fairfield Methodist School (Secondary)
Tertiary Institution
National University of Singapore
NUS High School of Mathematics and Science
Singapore Polytechnic
International Schools
Japanese Kindergarten
The Japanese Secondary School
The Japanese Primary School
United World College of SEA (Dover Campus)
Canadian International School (Lakeside Campus)
Videos





